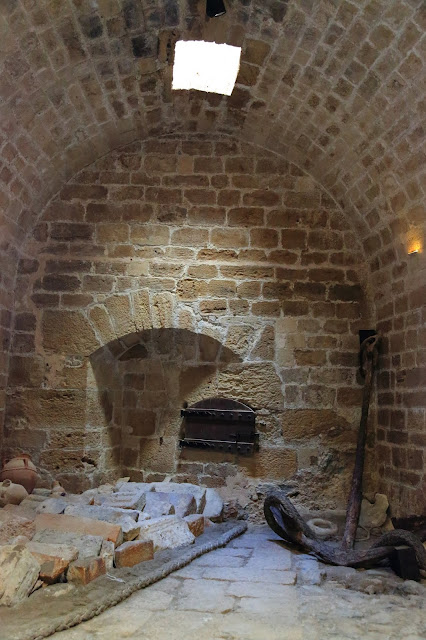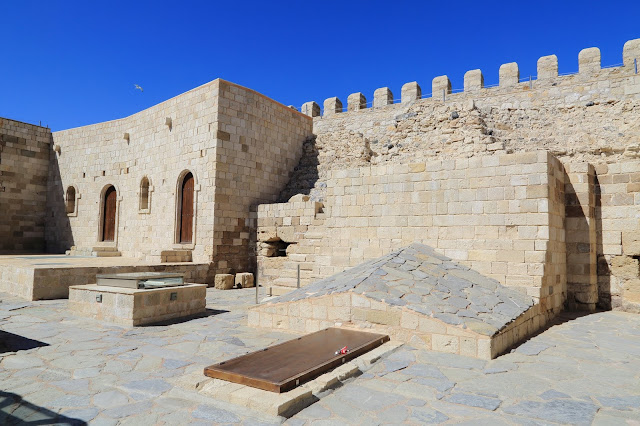Travelogue about the island of Crete. Sea-Fortress. Heraklion
Путевые заметки об острове Крит. Морская крепость. Ираклион.
The haven of Heraklion was probably already in use as
a fortified harbor during the Hellenistic period. It was protected by a
windward breakwater from the NW and a leeward breakwater from South.
Бухта Ираклиона,
вероятно, использовалась в качестве укреплённой гавани уже в Эллинистический
период. Она была защищена волнорезами с наветренной стороны с северо-запада и с
подветренной стороны на юге.
At the eastern edge of the windward breakwater there
was a beacon-tower, which was probably reconstructed, along with the rest of
the fortification enceinte, in the 7-th or 8-th c.A.D., to confront with the
Arab threat. It was probably the same tower which the Venetiants called
Castellum Communis; they only altered its upper part by enlarging the
battlement area, according to the western tradition, as one can see on sketch
made by Christoforo Buondelmonti in 1415. A smaller tower, at the edge of the
leeward breakwater, depicted on engravings of the 15-th c., completed the
defense of the harbor’s entrance, at least from the Venetian period on.
На восточной
оконечности наветренного волнолома находилась башня маяка, которая, вероятно,
была реконструирована вместе с остальной частью фортификационного сооружения
приблизительно в 7-м или 8-м веке нашей эры, чтобы противостоять арабской
угрозе. Вероятно, это была та самая башня, которую венецианцы называли
Castellum Communis; они только изменили её верхнюю часть, увеличив площадь
зубцов, согласно Западной традиции, как это видно на эскизе, сделанном
Христофором Буондельмонти в 1415 году. Меньшая башня, на краю подветренного
волнореза, изображённая на гравюрах 15-го века, завершила оборону входа в
гавань, по крайней мере, с венецианского периода.
Castellum Communis was badly damages by the earthquake
of 1508; in 1523 it was decided to be demolished and replaced by a fortress
designed according to the principles of the bastioned defensive system (fronte
bastionato), following thus the general planning for the city’s new
fortification enceinte, which was already decided to be constructed in 1462.
Respectively, a much smaller fortress seems to have been constructed at the
edge of the leeward breakwater, as one can judge by the wooden scale model of
the harbor of the year 1614; the small fortress was demolished in 1936.
Castellum Communis сильно
пострадала от землетрясения 1508 года; в 1523 году её было решено снести и
заменить крепостью, спроектированной в соответствии с принципами бастионной
оборонительной системы (fronte bastionato), следуя, таким образом, общему
планированию нового укрепления города, которое уже было решено построить в 1462
году. Соответственно, гораздо меньшая крепость, по-видимому, была построена на
краю подветренного волнореза, о чем можно судить по деревянной масштабной
модели гавани 1614 года; небольшая крепость была разрушена в 1936 году.
The construction of the large fortress begun before
1525. Since the new building was much larger, the existing rocky foundation had
to be enlarged. To achieve that, old ships loaded with the rock and stones
transferred from the island of Dia and the quarry of Fraskia in the gulf of
Palaiokastro were plunged. A small
strong spear-shaped mole (sperone), provided with ship-bindings, was created at
the northern side. On the NW side a breakwater (porporella) was constructed.
The new fortress was called Castellum a Mare (sea-fortress) or Rocca a Mare
(rock in the sea).
Строительство большой
крепости началось до 1525 года. Поскольку новое здание было намного больше,
потребовалось увеличить существующий скалистый фундамент. Для этого были
затоплены старые корабли загруженные обломками скал и камнями, перевезёнными с
острова Диа и карьера Фраскии в заливе Палеокастро. На северной стороне был
создан небольшой крепкий копьевидный мол (сперон), снабжённый креплениями для
швартовки кораблей. На северо-западной стороне был сооружен волнорез
(porporella). Новая крепость называлась Castellum A Mare (морская крепость) или
Rocca A Mare (скала в море).
For the construction a large amount limestone was
used, either reused material of the Hellenistic fortifications or from the
nearby lime quarries. The construction was completed by the year 1540, nevertheless it suffered
constantly by the sea-weaves, a fact that forced the Venetians to plan
successive restorations.
Для строительства
использовалось большое количество известняка, это был либо повторно
используемый материал эллинистических укреплений, либо из соседних известковых
карьеров. Строительство было завершено к 1540 году, однако оно постоянно страдало
от морских волн, что заставило венецианцев планировать последовательные
реставрации.
After the capture of the city in 1669, Ottomans made
alterations to the fortress, which they called “the Fortress of the Water” (Su Kules); this name prevailed until our
days (Kules), its original Venetian name being forgotten. The southern side,
which had collapsed due to the canon shots was reconstructed and the original
straight parapet of the upper terrace was raised, along with the surrounding
corridor, and it was crowned with battlements. At the southern side a mosque
with a minaret was constructed. In 1864 the beacon of the fortress was
reconstructed by the French Company for the Ottoman Beacons. Several repairs
took place during the period of the Cretan State as well as after the
unification of the Crete and Greece in 1913.
После захвата города в
1669 году османы внесли изменения в крепость, которую они назвали «Крепостью
воды» (Су Кулес); это название сохранилось до наших дней (Kules), его
первоначальное Венецианское название было забыто. Южная сторона, обрушившаяся
из-за пушечных выстрелов, была реконструирована, а первоначальный прямой
парапет верхней террасы поднят вместе с окружающим коридором и увенчан зубцами.
С южной стороны была построена мечеть с минаретом. В 1864 году Маяк крепости
был реконструирован французской компанией для Османских маяков. Несколько
ремонтных работ было проведено в период Критского государства, а также после
объединения Крита и Греции в 1913 году.
The sea Fortress, which was called by Venetians
Castello a Mare (Sea-Fortress) or Rocca a Mare (sea-Rock) covers area of 3.600
s.m. Its form is quadrangular with a
semi-circular projection to the SE. Its facades present an inclination (scarpa)
that varies on each side. The outer walls of the E, W and NE side are 8,7 m. In
thickness, while on the N are 6,95 m.
Морская крепость,
которую венецианцы называли Кастелло-Маре (Морская крепость) или Рокка-а-Маре
(морская скала), занимает площадь 3.600 кв.м. Её форма четырёхугольная с
полукруглой проекцией на юго-восток. Её фасады представляют собой откосы
(scarpa), которые меняются с каждой стороны. Внешние стены с восточной,
западной и северо-восточной сторон
толщиной 8,7 м, а на севере - 6,95 м.
The main entrance is situated on the western façade,
at the of the Venetian mole. Over the gate was embedded in 1533 the first of
the three emblems of Venice, the lion of St.Marc. The second emblem was embedded soon after
that on the southern side of the building and the third in 1534 on the NE
façade.
Главный вход расположен
на западном фасаде, на венецианском моле. Над воротами был встроен в 1533 году
первый из трёх символов Венеции - лев Сан-Марка. Второй символ был помещена
вскоре после этого на южной стороне крепости, а третий - в 1534 году на
северо-восточном фасаде.
The barrel-vaulted outer corridor, which leads to the
interior, has a wideness of 3.00 m. and it was initially protected by two
subsequent wooden doors, as it is the case today. A metal grid, which is not
preserved, secured the entrance to the inner corridor, the wideness of which
varies between 5.22 and 7.00 m. To the left of the corridor there are the
staircase, built in 1539, which leads to the large double water tank of the
basement and to the upper terrace, two vaulted chambers and a second water
tank. To the right of the corridor there is a narrow emergency exit to the
harbor, a series of canon-opening and the ramp for the elevation of the canons
to the upper terrace.
Наружный бочкообразный
сводчатый коридор, ведущий во внутреннюю часть, имеет ширину 3,00 м. и
изначально он был защищён двумя последовательными деревянными дверями, как это выглядит
сегодня. Вход во внутренний коридор,
ширина которого колеблется в пределах от 5,22 до 7,00 м, защищался не
сохранившейся металлической решёткой. Слева от коридора находится лестница,
построенная в 1539 году, которая ведёт к большому двойному водяному резервуару
в подвале и к верхней террасе, двум сводчатым камерам и второму резервуару для
воды. Справа от коридора находится узкий аварийный выход в гавань, ряд открытых
пушечных проёмов и пандус для подъёма пушек на верхнюю террасу.
The main corridor meets another to the North, which
leads to its right side into three vaulted chambers, used as a prison cells
during the period of the Ottoman occupation. It leads also to a double chamber,
situated on its northern end, where the gate for the supply from the galleons
was. To the East, the main corridor ended up to the central semicircular
projection of the building, where the main chamber of the fortress was
situated, provided with canon-opening towards the harbor. An elliptical wall
separated this room from two narrower rooms on its northern side.
Главный коридор
встречается с другим коридором на севере, который ведёт к правой стороне
крепости в три сводчатые камеры, использованных в качестве тюремных камер в
период Османской оккупации. Он ведёт также в двойную камеру, расположенную на
ее Северном конце, где находились ворота для снабжения галеонов. На востоке
главный коридор заканчивался центральным полукруглым выступом крепости, в
котором располагалась главная палата крепости, снабжённая пушечным проёмом в
сторону гавани. Эллиптическая стена отделяла эту комнату от двух более узких
комнат с северной стороны.
All the vaulted chamber of the ground level had a
wooden floor held by corbels, perhaps in order to avoid problems of upcoming humidity
or rising of the sea-water level through the inner floors. Corbels on a higher
level supported probably wooden lofts. Light came in to the ground level only
from the vaulted roofs, through skylights. Equal opening where used to supply
the inner water tanks with rain water.
Все сводчатые камеры
первого этажа имели деревянный пол, удерживаемый кронштейнами, возможно, для
того, чтобы избежать проблем с увеличивающейся влажностью или поднятием уровня
морской воды через внутренние этажи. Кронштейны на более высоком уровне
поддерживали, вероятно, деревянные чердаки. Свет поступал на первый уровень
только со сводчатых крыш, через световые люки. Аналогичное отверстие использовалось
для сбора дождевой воды во внутренние цистерны.
On the roof of the building there was a large terrace,
surrounded by a corridor for the soldiers and the guards, which was protected
by parapet distinguished from the inclined walls with a molding (cordone). The
canons were situated into sockets. The form of the surrounding corridor ending
up in battlements which exists today is an alteration of the Ottoman period. On
the upper terrace there were also rooms for the accommodation of the soldiers
and the officers, as well as a mill and an oven, depicted on drawings of the
17-th c.
На крыше здания была
большая терраса, окружённая коридором для солдат и гвардейцев, которая защищалась
парапетом, отличавшимся от наклонных стен лепниной (кордоном). Пушки
располагались в гнёздах. Форма окружающего коридора, заканчивающегося зубцами,
которая существует сегодня, является модификацией османского периода. На
верхней террасе находились также помещения для размещения солдат и офицеров, а
также мельница и печь, изображённые на рисунках 17-го века.
































Комментариев нет:
Отправить комментарий